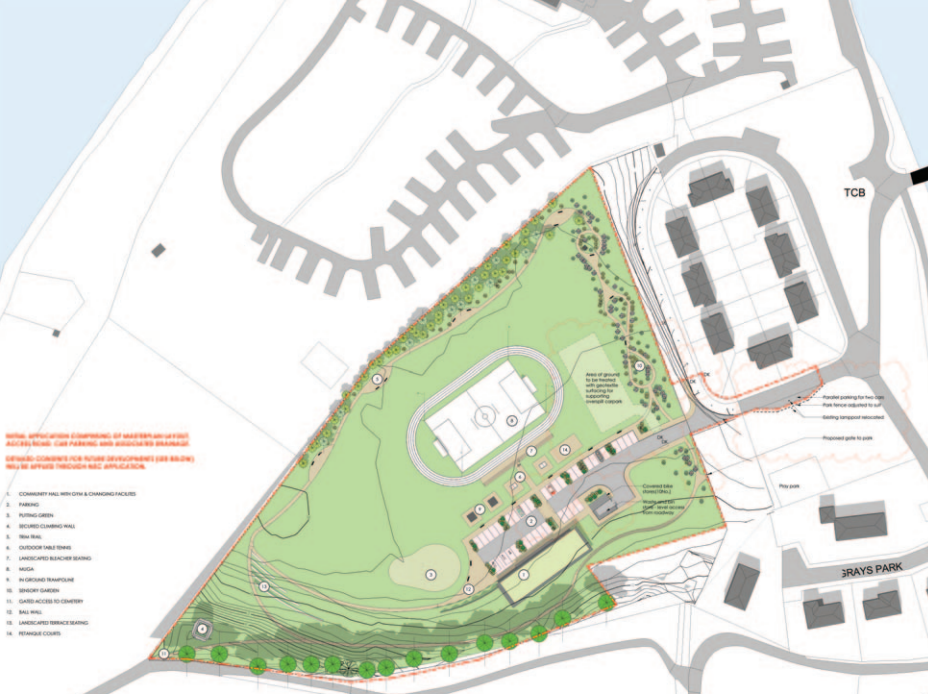
Tuesday, 05 April 2022
The Local Authority, Highland Council, have recommended that planning in principle be granted for Riverside Field to the Planning Meeting on Tuesday 22nd March. The proposal was granted.
THE RIVERSIDE FIELD PROPOSAL
The Masterplan includes the following elements
• community hall;
• putting green;
• climbing wall;
• trim trail;
• outdoor table tennis;
• MUGA (Multi-use Games Area) with a pavilion building;
• in ground trampoline;
• sensory garden,
• ball wall;
• landscaped terrace seating; and
• petanque courts.
BACKGROUND AND CONSULTATIONS
The field was advertised in 2014 and purchased by the Trust on behalf of the community in 2016. The full story of that is in the design statement submitted to planning with details of all subsequent consultations - read that here
Stratherrick And Foyers Community Trust purchased the land with Scottish Government / Rural Land Grant in 2016 and carried out public consultation with stakeholders including: neighbouring residents; Foyers residents; residents of Stratherrick and Foyers; community organisations; pupils and staff of the two primary schools within the area; owners or occupiers of adjacent land and buildings; Stratherrick and Foyers Community Council; and elected ward members for the Aird and Loch Ness Ward.
The Trust took the decision in October 2016 to develop the field for recreational purposes. The first draft of the Masterplan went out to public consultation in 2019 and a result of the feedback the second draft of the Masterplan was prepared for later in 2019.
A Proposal of Application Notice was submitted on 28 October 2020.
Following this a further Community Consultation event was arranged and undertaken on 07 November 2020. The event was publicised in the Inverness Courier and via Community Trust electronic means of website and emails. The consultation was undertaken online via the Zoom platform and attended by twelve community residents and Trust Directors.
Following the submission of the application The Riverside Field Survey was undertaken by Stratherrick and Foyers Community Trust (SFCT) to capture the current views of the community as it moved into the Planning phase. SFCT consulted the nearby residents who expressed an active interest on the methodology of the survey. This was conducted online over a period of two weeks from 7th to 21st June 2021 with paper copies made available to nearby residents who weren’t online. 70 responses were received online and 3 on paper. The sample size comparative to size of the local population gives confidence of the accuracy of the community view on this project. The survey was promoted via the Trust website, social media and an email database. The results of that survey can be read here
The proposal rated high in both the 2013 survey (available here) and the recent Community Action Plan in 2021 (available here)
DISCUSSIONS WITH PLANNING
Following discussions in October 2021 with planning the following variations have been made to the application to reflect matters raised by Transport Planning:
• Provision of two off-site parking spaces adjacent to Riverside residents;
• Footpath amendments and dropped kerb crossings added;
• A path connection from the development to the public park has been added;
• Inclusion of an overspill parking area;
• Provision of a footway from building to sports field;
• Increase in covered secure cycle parking provision from 5 to 10 cycle parking spaces and
• Provision of level access between bin store and refuse vehicle collection area
To address a procedural planning matter the type of application has also been changed from an application for planning permission to an application for planning permission in principle. This was due to each of the elements of the scheme requiring to be considered in more detail. There is now a separate application (ref: 22/00473/FUL) for the access, parking and drainage which will be determined in due course following determination of this application for planning permission in principle.
Planning also indicated;
The site falls outwith the flood risk areas for Loch Ness and River Foyers.
There are no natural heritage designations that apply to this site.
There are no built heritage designations that apply to this site.
The site lies within the Loch Ness and Duntelchaig Special Landscape Area (SLA)
CONCERNS AND SOLUTIONS
Objections were received from 18 households and they are summarised as follows with responses from Highland Council:
The Shinty Pitch would be better option.
The shinty pitches are owned by SSE and the applicant did not want to enter into a lease as this would have had an impact on funding opportunities. SSE do not want to sell the land in the area for this purpose. The shinty pitch is located further to the east and north of the former Aluminium Smelter Works and surrounded by deciduous woodland. In comparison to the application site, the use of the shinty pitch would result in the clearance of woodland with the potential to be more visible to views from the west side of Loch Ness. The shinty pitch is on the edge of the Loch while the application site is set further far back from Loch Ness. The application site is an appropriate location in this respect as it is screened to views to the west due to the setback distance and the mature woodland on the edge of the Loch.
Principle of development – Support recreational facilities with a low impact but not a scale which includes a gym.
Sport Scotland has no objection. It would be happy to provide informal design guidance to the applicant if this is of assistance to them.
Landscape and Visual Impact – Site visible from parts of the South Loch Ness trail; the B852; the Great Glen Way and the Loch itself; and the other road side of Loch Ness.
All proposals need to be considered against the criteria within Policy 28 which, amongst other matters, requires developments to demonstrate sensitive siting and high quality design, promote varied, lively and well-used environments, be compatible with public service provision, to be accessible by a range of modes and ensure that they do not have significantly detrimental impacts on individual and community residential amenity or on the natural, built and cultural heritage. Policy 57 is also relevant in this regard given that the site lies within a Special Landscape Area.
Although not a defined Settlement Development Area in the plan, the Inner Moray Firth Local Development Plan does identify Foyers as an ‘other settlement’ and therefore Policy 3 applies. This requires proposals to be assessed against, amongst other matters, the extent to which they impact: on the character and social balance of the community; the infrastructure network; amenity / recreational areas that are significant to the wider local community; and on locally important heritage features. If the proposal is considered to meet the criteria, the application will be considered to be in accordance with the Development Plan.
Design and Layout - Large football pitch with large white canopy, high climbing wall and floodlighting on loch frontage. Would have adverse impact on landscape character of the loch and rural nature of the area with loss of open space.
This development fits in with Policy 75 of the Highland wide Local Development Plan that supports open space provision for: the creation of sustainable networks of open space of high quality; areas of local open space that are accessible by foot and linked to a wider network; fit for purpose greenspaces and sports facilities that support and enhance biodiversity; open spaces that improve the quality of life of residents and visitors.
Increase in anti-social behaviour - Could become an "overflow" from the caravan park. Encourage wild camping in the area and parking bays will attract overnight stay by camper vans.
Residents have expressed concern about use of the parking area as an overflow from the caravan park and for wild camping. This could be controlled by condition with the erection of lockable gate and appropriate fencing around the perimeter of the site to prevent vehicular access outwith the operation of uses in the site. The land would however continue to be subject to the provisions of the Land Reform (Scotland) Act 2003, where people would be able to take responsible access
The proposal includes a multi-use games area in close proximity to existing houses. Noise from this type of area can sometimes become a problem for neighbours depending on the extent and frequency of use. The area will be served by floodlighting indicating that it’s use will likely extend into the evening. The floodlighting could have potential to disturb householders if care is not taken in the positioning and installation.
Prior to the commencement of the development the applicant shall submit, for the written approval of the Planning authority a noise assessment undertaken in accordance with the Design Guide Note published by Sport England: Artificial Grass Pitch (AGP) Acoustics - Planning Implications. The assessment should include a noise management plan identifying who will be responsible for managing the site and detailing the management proposals for minimising the likelihood of disturbance.
The external lighting system shall be designed and installed in accordance with the best practice contained in the Institute of Lighting Professionals document Guidance Notes for the Reduction of Obtrusive Light
Traffic and transportation impacts; lack of parking; lack of event management plan; impact on road infrastructure
Transport Planning Team has no objection and advises: “The site is accessed from a new private access from the U1185 Riverside Road. Residents and visitors would need to park on-street, effectively making this stretch of Riverside Road single lane. A layby has been provided along the section of the U1185 Riverside Road providing access to this new development that is proposed as parking for adjacent residents. The 2 parking spaces meet the minimum residential parking standards and should be made a condition. These parking arrangements will need to recognise that there is a pedestrian access to the adjacent play park from that stretch of road, which will need to be catered for within the designs.
This area of Foyers is accessed via the U2823 and a temporary (Bailey) bridge structure over the River Foyers. A permanent solution is required but there is nothing in the current Council funded works programme to deliver that permanent solution. The Structures Team has confirmed that remedial works are necessary to keep it in a safe operational state. The increased usage by vehicles accessing this proposed development will exacerbate the need for remedial works. Highland Council Structures Team has identified approximately £20,000 worth of repair work to the bridge. A financial contribution is necessary towards the upkeep of that temporary bridge to help mitigate the impacts of additional traffic generated by this development, and the Structures Team has suggested a £10,000 contribution.
Impact on pedestrian safety
The masterplan layout proposes new pedestrian footways on either side of the existing private vehicular access. These will then run into the site and connect with the proposed facilities. Those footways are shown to tie into the existing roadside verge along the U1185 Riverside Road, as there is no footway on that side of the existing road. Either those footways will need extending along that side of Riverside Road, or suitable dropped kerb crossing points provided that allow pedestrians to cross and access existing footways. Recommend a Condition requiring the footway connections from the U1185 Riverside Road into the development site be submitted to and approved by the Planning Authority prior to any works commencing on site and implemented before the site coming into use. The existing active travel connections into the site are from the vehicular access from Riverside Road and the proposed gated access to the cemetery. For local access then likely that additional active travel access routes will need to be established.
Consideration should be given to formalising additional active travel connections into the site from likely desire lines from the surrounding area. This could include for example accesses from the existing play park, the caravan and camping site and from other points along Riverside Road. The submission recognises that the services into Foyers are limited, with current published timetables suggesting there are 5 services into and out of Foyers Monday to Friday, 3 services in and out on Saturday and no services on Sundays. The Public Transport Team has not sought any financial contributions from this development towards the enhancement of these services, recognising that the likely size of such contributions would not be proportionate with the scale of the proposed development. The bus shelter at the turning head near Park Terrace has already been upgraded so no requirement is necessary here.
The latest Masterplan Layout Drawing shows 36 car parking spaces, including 2 accessible car parking spaces and a space for motorcycle parking. The latest designs provide a dedicated pedestrian route through the car park and include proposals for an area for overspill parking within the site. The disabled car parking spaces now have access buffers provided but their layouts don't fully accord with the recommendations within the Guidelines. To ensure that the designs for such spaces are appropriate seek a condition requiring the location and designs for disabled spaces be submitted to and approved by the Planning Authority prior to any works commencing on site.
The latest submission is intending to increase the covered bike store from 5 to 10 bike spaces and to ensure that the designs for that bike store are appropriate for their intended use, seek a condition about the design details for the proposed bike store. When developing those designs, with reference to the latest national guidance" Cycling by Design". The revised drawing shows a defined direct pedestrian route through the parking area between the proposed community hall with gym and changing facilities and the MUGA. This route should include facilities to assist pedestrians across the vehicular access route and highlight to drivers of the potential for pedestrians to be crossing. The revised layout now includes appropriate dropped kerbs and shallow gradients to allow for the safe manoeuvre of large heavy bins between the store and the turning head. Seek a condition about the arrangements for storage and emptying waste The latest proposals clarify there will be a level access between the bin store and the carriageway of the turning head
Flood Risk and Drainage impacts
Flood Risk Management Team has reviewed the information provided by the applicant and has no objection to the application. It has reviewed the Drainage Impact Assessment (DIA) provided and is satisfied with the proposed drainage arrangements. Surface water drainage will be via soakaways which have been designed to accommodate runoff from a 1 in 30 year plus climate change storm event. Exceedance events will be managed within the site by directing surface runoff to a greenspace area where it can collect before attenuating naturally.
Foul water drainage from any building will be required to connect to the public waste water system. The Drainage Impact Assessment outlines how surface water from all aspects of the development will be disposed of within the site. This has been reviewed by the Flood Risk Management Team and they are satisfied with the proposed solution. Further details will be submitted with the detailed applications for the site. Concern has been raised about flood risk but the site does not fall within an area identified as susceptible to flooding in the Flood Risk Maps produced SEPA. The Flood Risk Management Team has no concern in this respect
Impact on cultural heritage
Representations have raised concerns that the site may be rich in archaeological features. The Historic Environment Team considers the area to have archaeological potential and a condition has been attached to allow survey, evaluation, preservation and recording of any archaeological and historic features affected by the proposed development
Impact on protected species and wildlife
No ecological survey has been carried out and no protected species have been identified within the site
Impact on trees;
There are trees on the southern boundary of the site but at a higher level than the remainder of the site so no arboricultural assessment is necessary at this stage. An indicative line for a footpath connection is shown at the base of the slope and further details of the root areas can be sought by condition. The line of the footpath can be adjusted. There is an indicative location for a climbing wall and this can also be adjusted at the time of the detailed submission
Lack of information on landscaping;
The site is located within the Loch Ness and Duntelchaig Special Landscape Area (SLA). It comprises the Great Glen, which is an imposing steep-sided landform trench which creates a dramatic linear landscape. The site lies on the east side of Loch Ness within the settlement of Foyers. It is setback approximately 145m from the shore of Loch Ness and screened by woodland on the foreshore. The wider landscape can be viewed from public roads and at this location it would be the B852 to the east at Upper Foyers and the and the A82 on the west shore. As the site lies within Lower Foyers and only slightly higher than the loch side, it is not likely to be visible from Loch Ness in close proximity or from the A82 on the western side of Loch Ness. From more open aspects on the Great Glen Way, South Loch Ness Trail, B852 and elevated locations on north Loch Ness the scheme may be visible but it will be quite a recessive feature within the wider landscape around Foyers. Those elements which will likely be more noticeable would include the MUGA, the climbing wall and hall. However, subject to consideration of detailed design for these elements it is considered that the proposal would integrate well into the landscape.
Amenity impacts including impact of floodlighting on residents, noise from the operational and construction phases; loss of privacy;
Residents are concerned about the potential for noise arising from use of the area as well as light pollution from floodlights for the running track and MUGA. Environmental Health is seeking a noise assessment by condition. Details of the floodlighting will also be sought by condition to ensure there is no light spill outwith the site. The hours of operation for the MUGA can be controlled by condition and it is recommended that its use should cease at 21.00 hours. Noise will arise from the construction phase and construction hours and noise-generating activities are controlled by Environmental Health legislation.
Representations have raised concerns about the loss of privacy to the residents of the houses at Riverside as the ground level of the application site. The land rises from the houses up into the application which is between 2 and 3m higher than the ground floor levels of No. 9-14 Riverside. The MUGA and associated running track are proposed to be the nearest built elements of the site to existing properties and are located approximately 40 m and 58.6m to the nearest house at Riverside. Further, an area of landscaping is proposed within the site which will screen the development from view. The choice of species will be important to ensure that the trees are appropriate to the location and are of a scale which provides screening but do not have an adverse impact on daylight / sunlight within the properties.
The development is being brought forward for the benefit of the whole community. It is recognised that there may be a level of amenity impacts during larger scale events which may be held on the site. While such events may require a licence, an operational management plan for the site can be secured by condition. This can be used to manage amenity impacts of the site, whether those are as a direct or indirect result of the development of the site.
Support was received from 2 households and they are summarised as follows:
a) Provision of community facilities is welcomed;
b) Appropriate layout and design for the setting;
c) Health benefits
In summary Highland Council Planning conclude
Highland wide Local Development Plan Policy 47 (Open Space) supports open space provision for greenspaces and sports facilities spaces that improve the quality of life of residents and visitors that are accessible by foot and linked to a wider network. It complies with the siting and design elements of HwLDP Policy 28 (Sustainable Design). The proposal aims to provide outdoor and sporting facilities for the community in response to public consultation. It will help physical and mental health and well-being, through activity and social interaction. The proposal is considered to be acceptable in terms of siting and design and is sympathetic to existing patterns of development in the area. The proposal therefore demonstrates compatibility with Policy 36. There is no significant impact on natural heritage or visual amenity in relation to views from the immediate area and longer distances. The level of traffic generated is acceptable in road safety terms. The site can be adequately serviced. The development is not considered to result in a significantly detrimental impact on individual and/or community residential amenity.
There are 26 conditions for this project and the Trust will ensure they are met through our Steering Group. The Steering Group will be made up of nearby residents and potential users of the site.
Planning in principle for the site was granted on Tuesday 22nd March 2022. You can watch the whole planning meeting debate here
You can read this story in our newsletter here
You can read regular Riverside Field Project Updates on our website here and regular upodate of the Foyers Bay slipway here
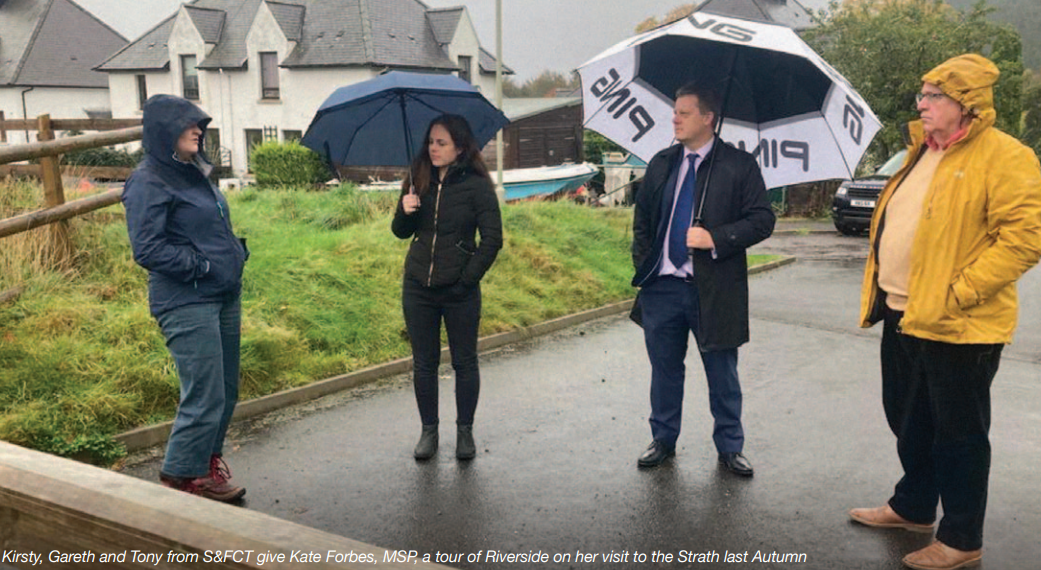
- 2026
- February (15 stories)
-
25 February
Update regarding transfer of funds to support BCC
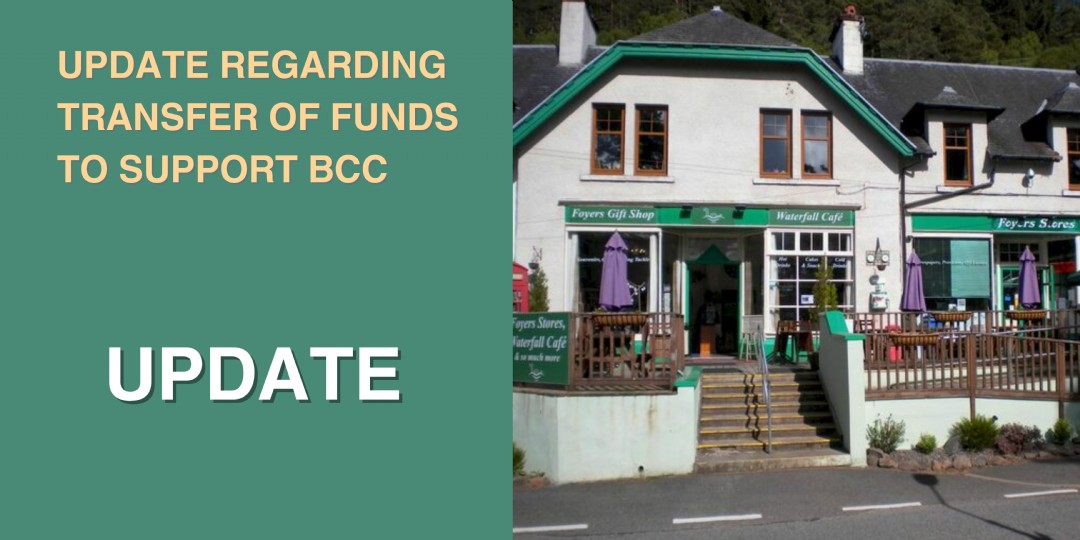 We would like to share a brief update with our community on the progress of transferring funds to support Boleskine Community Care in the purchase of the Foyers Shop and ...
We would like to share a brief update with our community on the progress of transferring funds to support Boleskine Community Care in the purchase of the Foyers Shop and ... -
25 February
🚨 NEW EVENT – Local Jobs Fayre at The Wildside Centre! 🚨
 We’re excited to be hosting a Local Jobs Fayre next Wednesday here at The Wildside Centre! 🗓 Next Wednesday - 4th March ⏰ 11am – 1pm 🎟 Free t...
We’re excited to be hosting a Local Jobs Fayre next Wednesday here at The Wildside Centre! 🗓 Next Wednesday - 4th March ⏰ 11am – 1pm 🎟 Free t... -
24 February
🌿🌞 Community Support in Action at Stratherrick Nursery! 🌞🌿
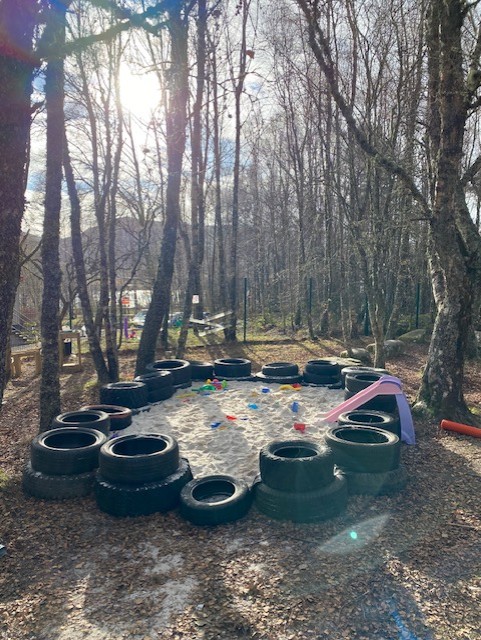 Stratherrick Nursery has recently completed a fantastic new outdoor sandpit, made possible thanks to the generous donations from members of the local community. ...
Stratherrick Nursery has recently completed a fantastic new outdoor sandpit, made possible thanks to the generous donations from members of the local community. ... -
24 February
Spring Magazine Deadline is Almost Here!
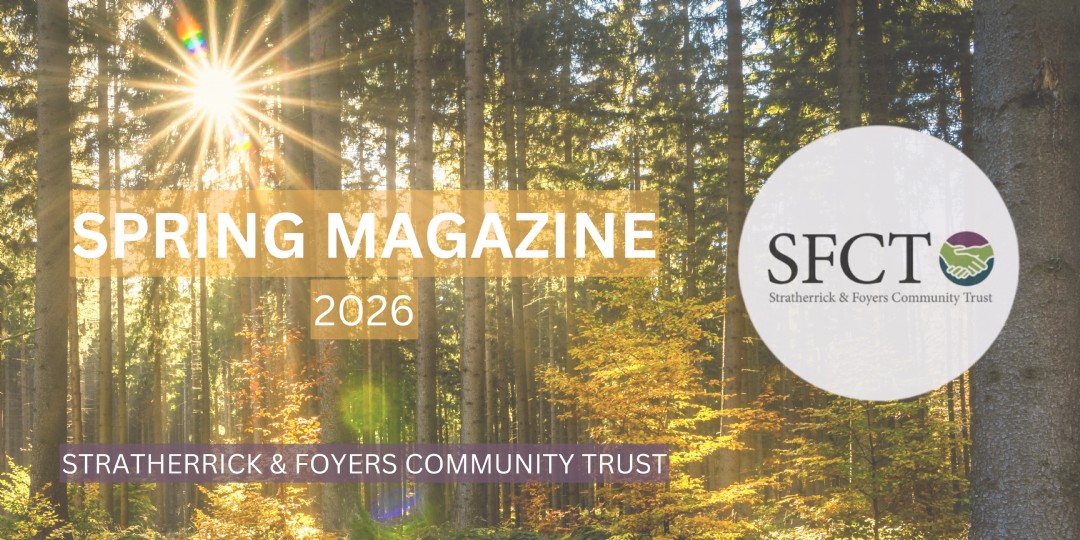 The deadline to submit content for our upcoming Spring Magazine is this Friday, 27th February! There’s not much time left to get involved! If you have:...
The deadline to submit content for our upcoming Spring Magazine is this Friday, 27th February! There’s not much time left to get involved! If you have:... -
21 February
Step aboard the Metagama and set sail on an unforgettable musical journey ✨
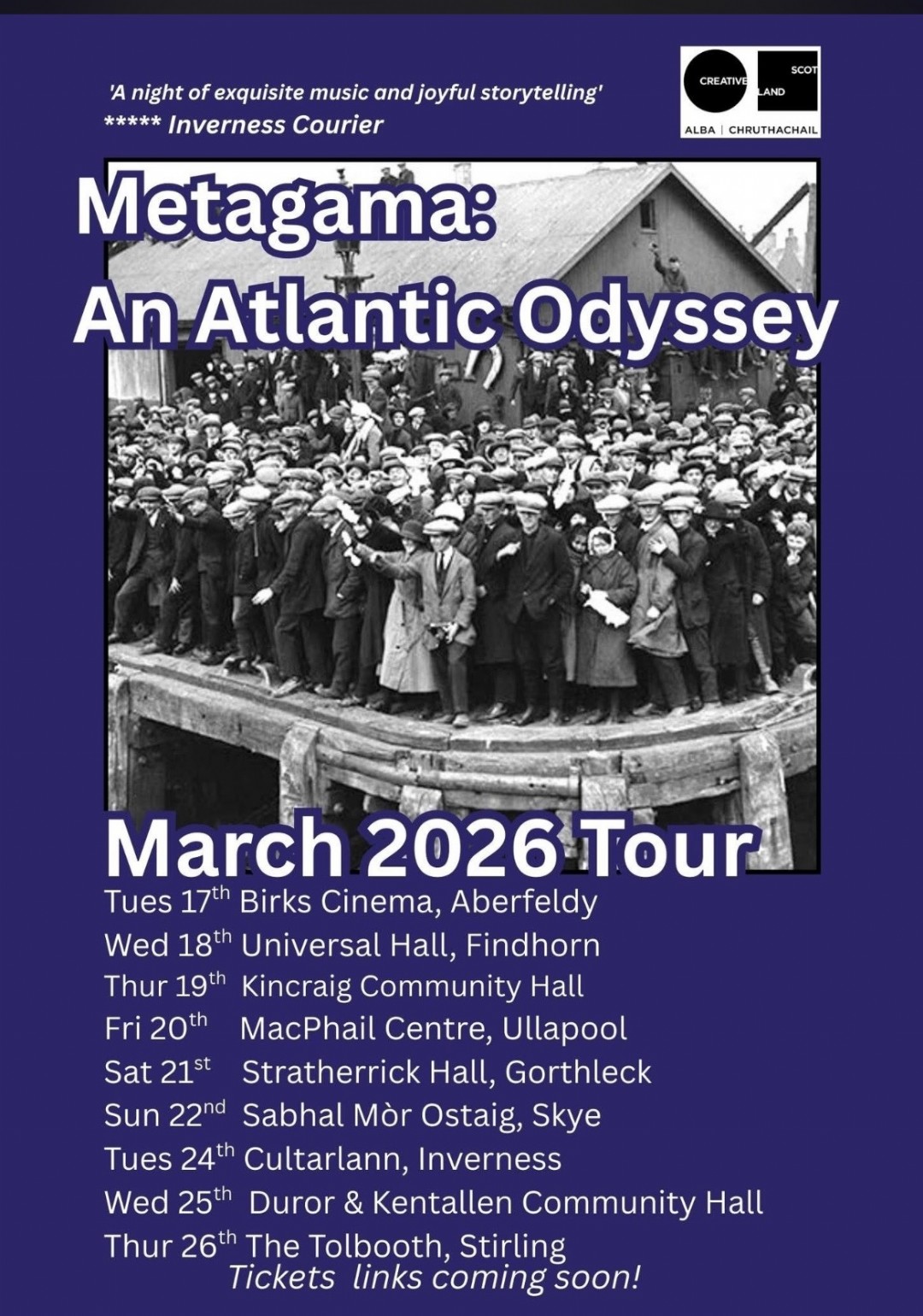 An ensemble of acclaimed musicians and singers bring to life the powerful story of 1920s mass emigration from the Hebrides — travelling from Scotland’s shores...
An ensemble of acclaimed musicians and singers bring to life the powerful story of 1920s mass emigration from the Hebrides — travelling from Scotland’s shores... -
17 February
Send us your Spring photos
 🌸 We’re welcoming spring! 🌸 Our Spring Magazine is on the way, and we’re inviting the community to share your favourite spring-themed photos an...
🌸 We’re welcoming spring! 🌸 Our Spring Magazine is on the way, and we’re inviting the community to share your favourite spring-themed photos an... -
17 February
What a match!
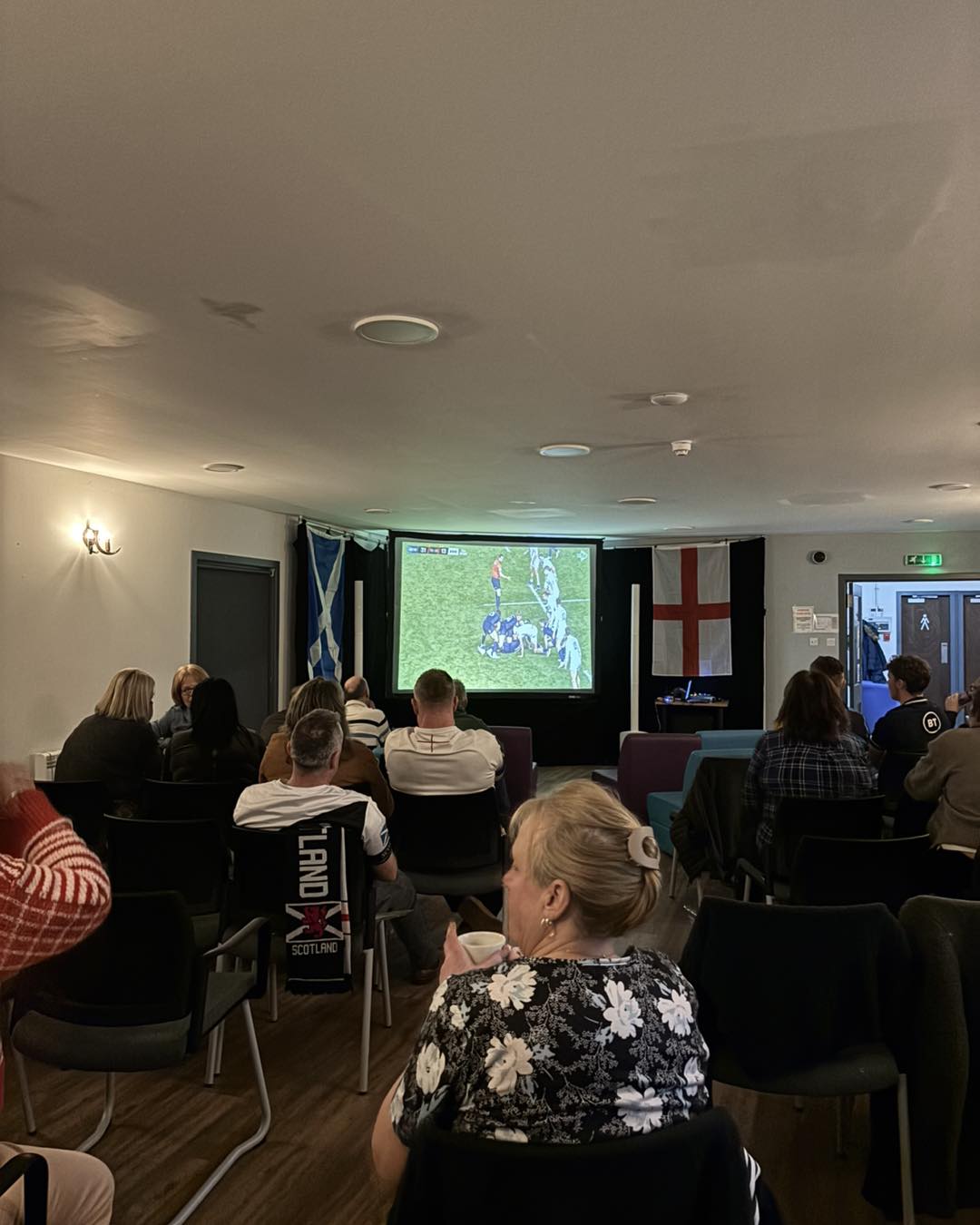 Thanks to those of you who came down to The Wildside to watch the Scotland v England game! What an atmosphere. What do you want to see next? Please sha...
Thanks to those of you who came down to The Wildside to watch the Scotland v England game! What an atmosphere. What do you want to see next? Please sha... -
12 February
📢 Calling Local Employers!
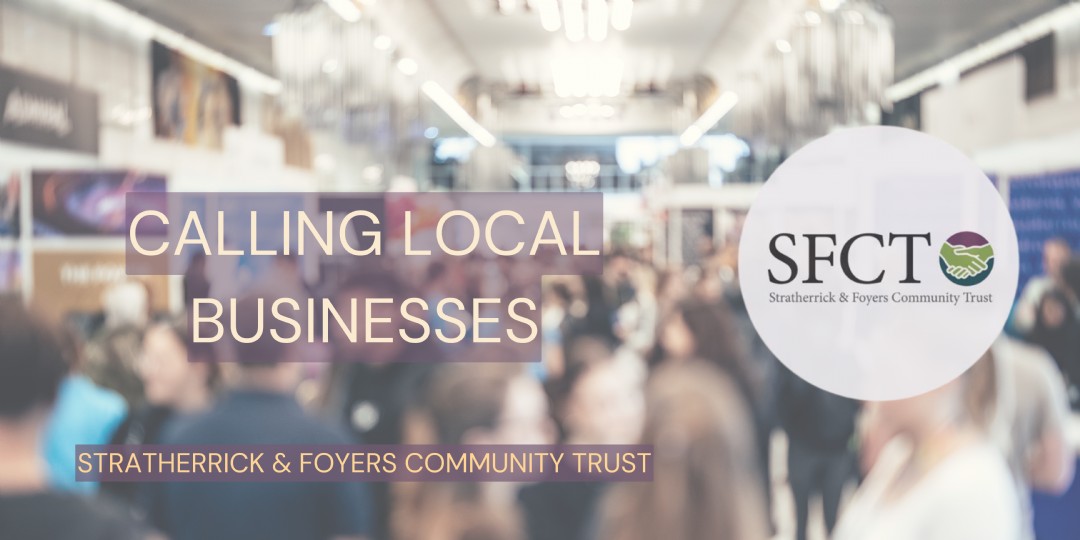 We’re considering hosting a local Jobs Fayre at The Wildside Centre in early March and would love for you to get involved. If you’re currently re...
We’re considering hosting a local Jobs Fayre at The Wildside Centre in early March and would love for you to get involved. If you’re currently re... -
10 February
Join our Events Committee
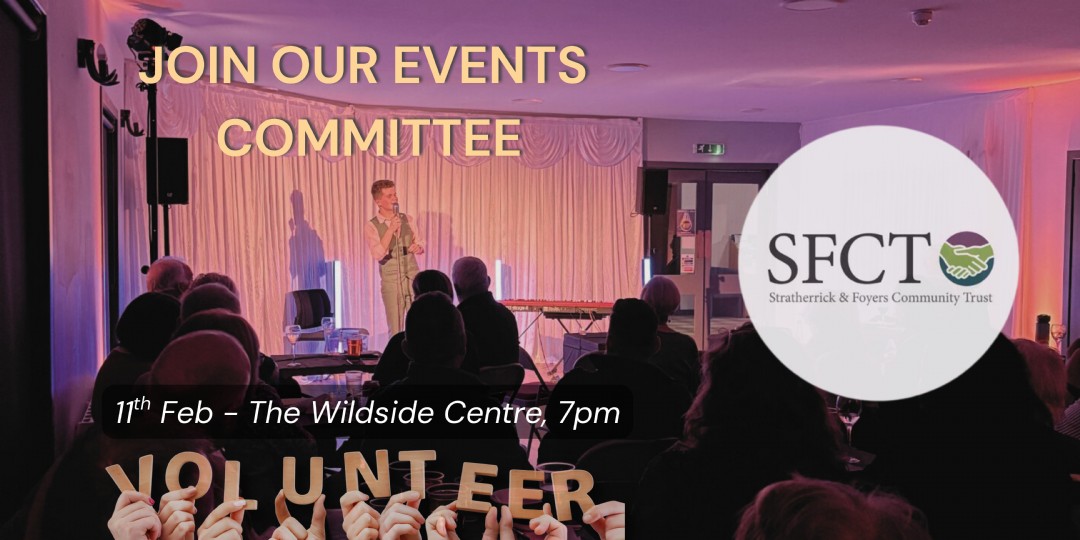 Do you love events? Are you organised, creative, or full of ideas for bringing people together? Would you like to help shape what happens in our community throughou...
Do you love events? Are you organised, creative, or full of ideas for bringing people together? Would you like to help shape what happens in our community throughou... -
10 February
🚐 Community Minibus Service is Back!
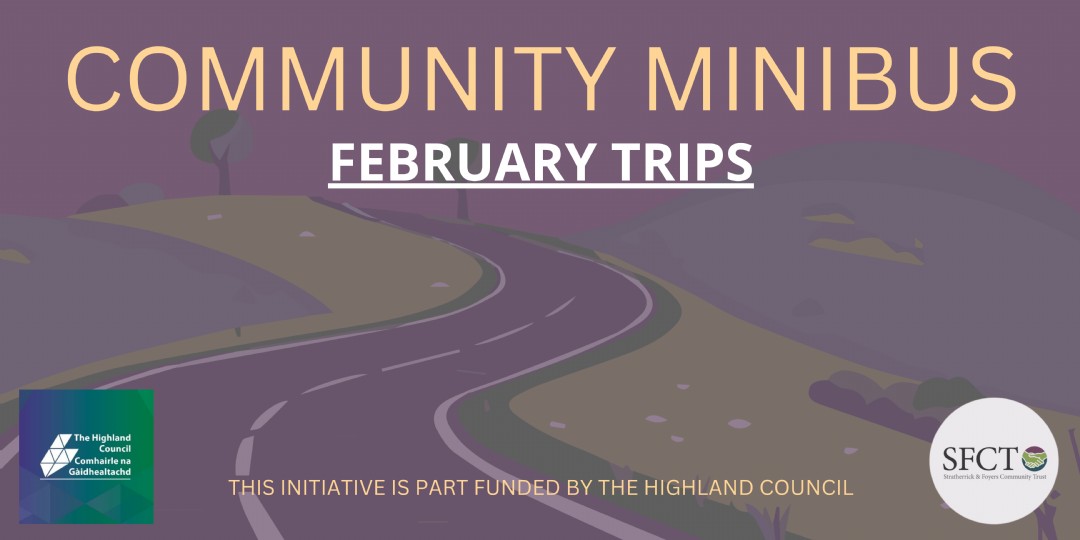 Great news! Our community minibus service is back as of February 🎉 We’ve got a lovely selection of trips lined up for this month, check them out below 👇 &nb...
Great news! Our community minibus service is back as of February 🎉 We’ve got a lovely selection of trips lined up for this month, check them out below 👇 &nb... -
6 February
🌼 Let Your Words Bloom This Spring 🌼
 We are starting to pull together our 2026 Spring Magazine Special, to help do this, we are now looking for fantastic articles to feature! Do you have a story...
We are starting to pull together our 2026 Spring Magazine Special, to help do this, we are now looking for fantastic articles to feature! Do you have a story... -
5 February
Urgent update regarding the Foyers Stores acquisition
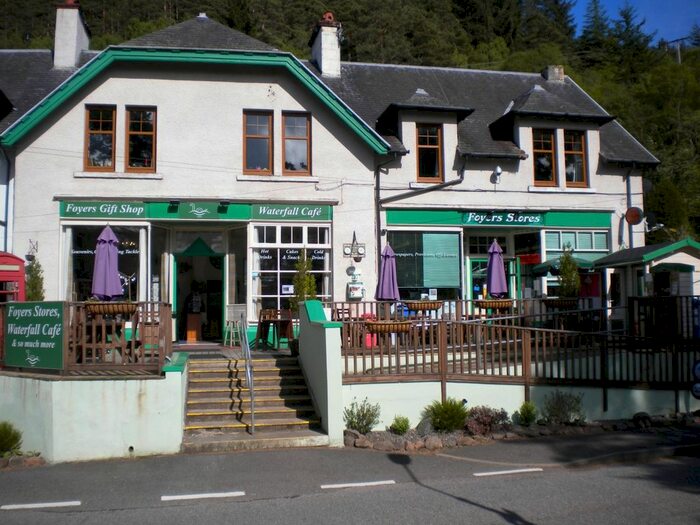 We are delighted to confirm that following SSE’s approval of the Stratherrick and Foyers Community Trust Board’s recommendation we have approved the grant app...
We are delighted to confirm that following SSE’s approval of the Stratherrick and Foyers Community Trust Board’s recommendation we have approved the grant app... -
4 February
📣 Noticeboard Update!
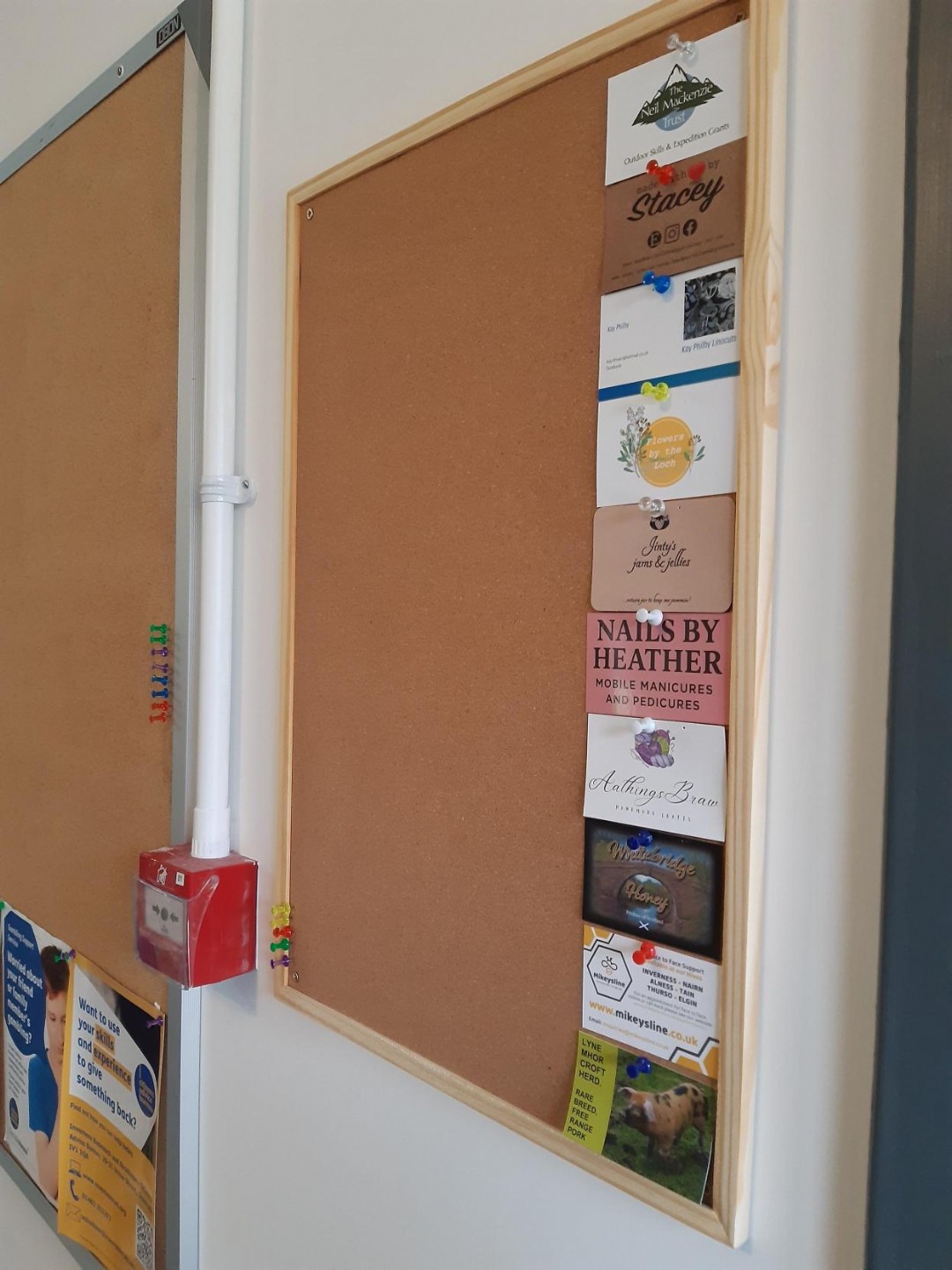 We have recently moved our noticeboard to the reception area within the Wildside Centre! Business cards now have their own dedicated board. If you run a local business...
We have recently moved our noticeboard to the reception area within the Wildside Centre! Business cards now have their own dedicated board. If you run a local business... -
3 February
📚 Mobile Library Visiting Tomorrow! 🚐✨
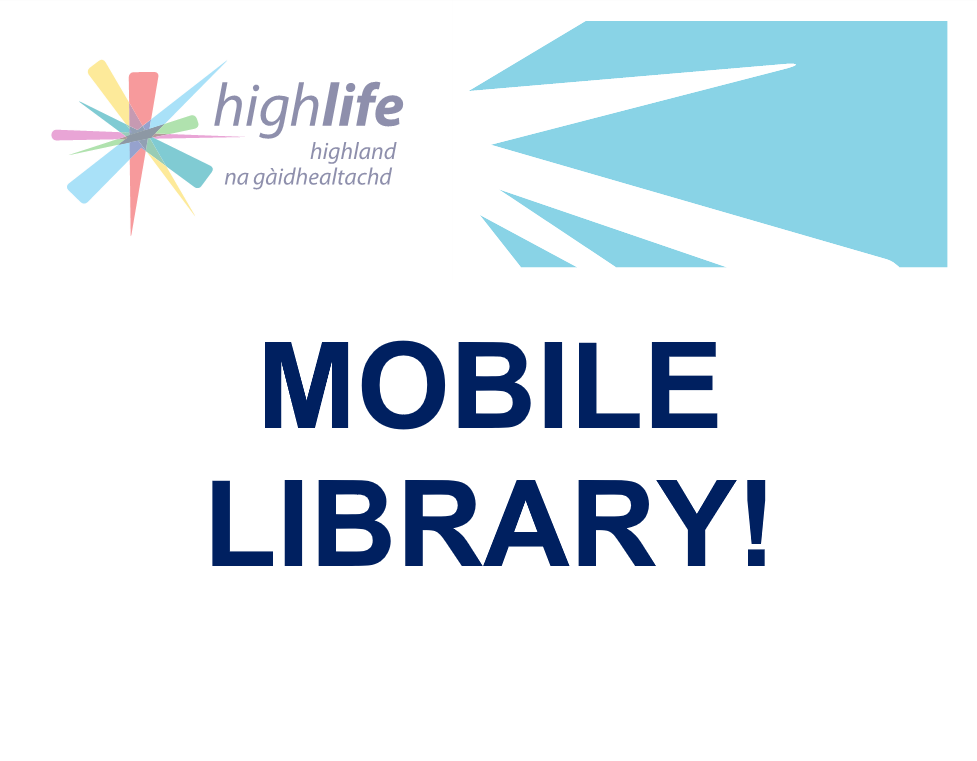 The Mobile Library is rolling into the area tomorrow, Wednesday 4th February, so pop along and say hello to Mark! Stop & time: • The Wildside Centre &ndash...
The Mobile Library is rolling into the area tomorrow, Wednesday 4th February, so pop along and say hello to Mark! Stop & time: • The Wildside Centre &ndash... -
3 February
RSABI Fundraising Event
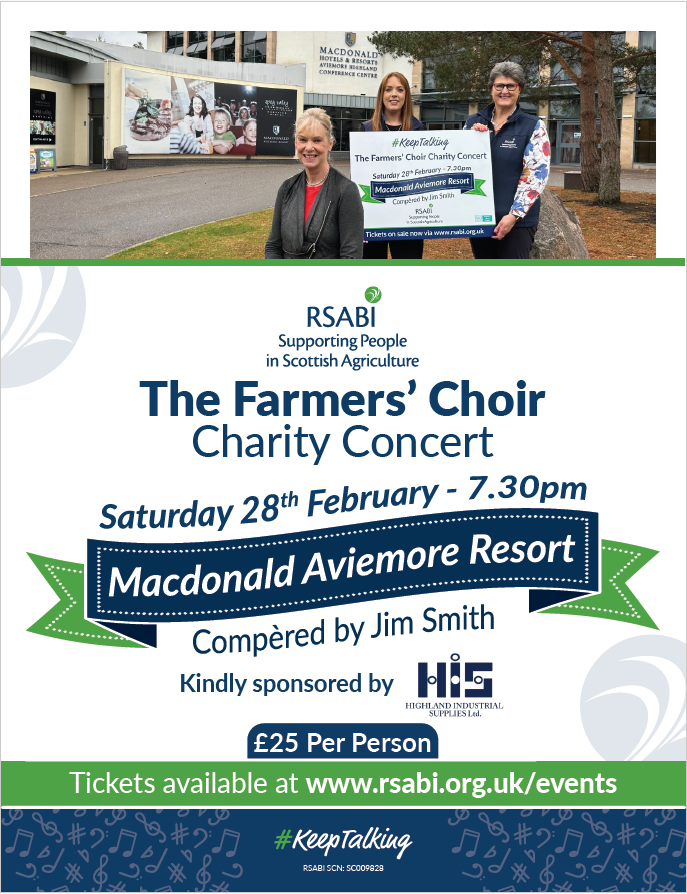 Don't miss out on an incredible evening of music and laughter with the talented Farmers Choir performing in Aviemore late February in aid of RSABI and SAYFC. ...
Don't miss out on an incredible evening of music and laughter with the talented Farmers Choir performing in Aviemore late February in aid of RSABI and SAYFC. ... - January (12 stories)
-
28 January
Six Nations: Scotland 🆚 England LIVE at The Wildside
 💘 This Valentine’s Day, find someone who loves you as much as you love rugby 🏉 We’re streaming Six Nations: Scotland 🆚 England LIVE at The Wil...
💘 This Valentine’s Day, find someone who loves you as much as you love rugby 🏉 We’re streaming Six Nations: Scotland 🆚 England LIVE at The Wil... -
27 January
🌳 Development of Inverfarigaig Forest School 🌳
.jpg) A community member has been in touch about the possibility of setting up a Forest School within our community. With the support of the Community Trust, a short survey has...
A community member has been in touch about the possibility of setting up a Forest School within our community. With the support of the Community Trust, a short survey has... -
26 January
📚 Mobile Library Visiting Tomorrow! 🚐✨
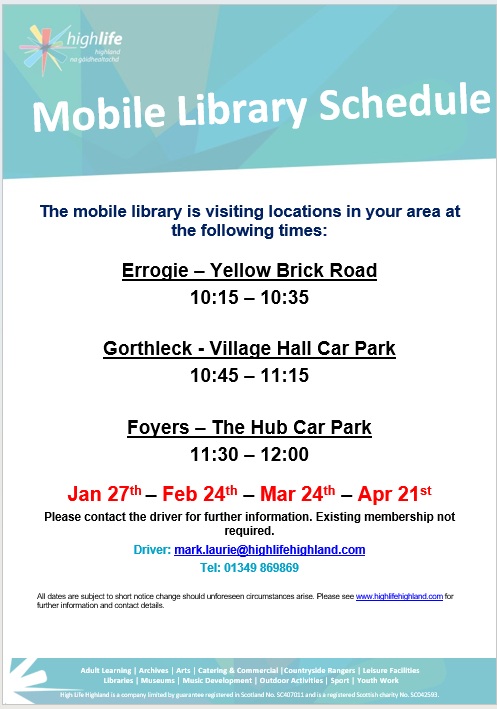 The Mobile Library will be in the area tomorrow, Wednesday 27th January, so pop along and say hello to Mark! 📍 Stopping points & times: • Errogi...
The Mobile Library will be in the area tomorrow, Wednesday 27th January, so pop along and say hello to Mark! 📍 Stopping points & times: • Errogi... -
22 January
🔥 Free Firewood Available – Whitebridge Area 🔥
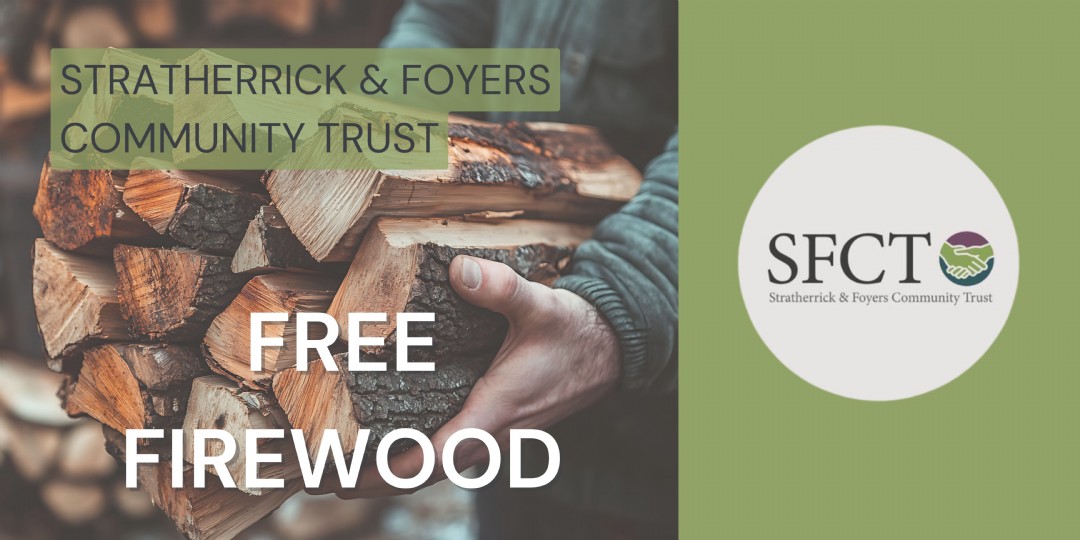 A member of our local community, has been in touch with Stratherrick & Foyers Community Trust (SFCT) to let us know that he has a significant amount of larch firewood...
A member of our local community, has been in touch with Stratherrick & Foyers Community Trust (SFCT) to let us know that he has a significant amount of larch firewood... -
21 January
Large grant application from BCC for Foyers Stores Acquisition - Update
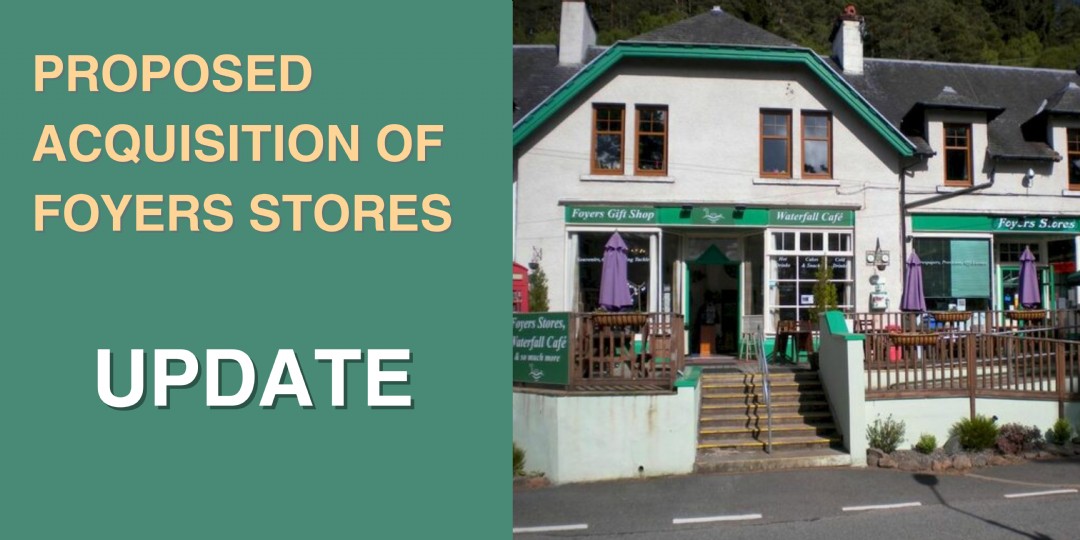 A Board meeting is taking place this evening in order for Directors of SFCT to consider the application and agree their recommendation. As the Chair of SFCT explained at ...
A Board meeting is taking place this evening in order for Directors of SFCT to consider the application and agree their recommendation. As the Chair of SFCT explained at ... -
20 January
Thank you!
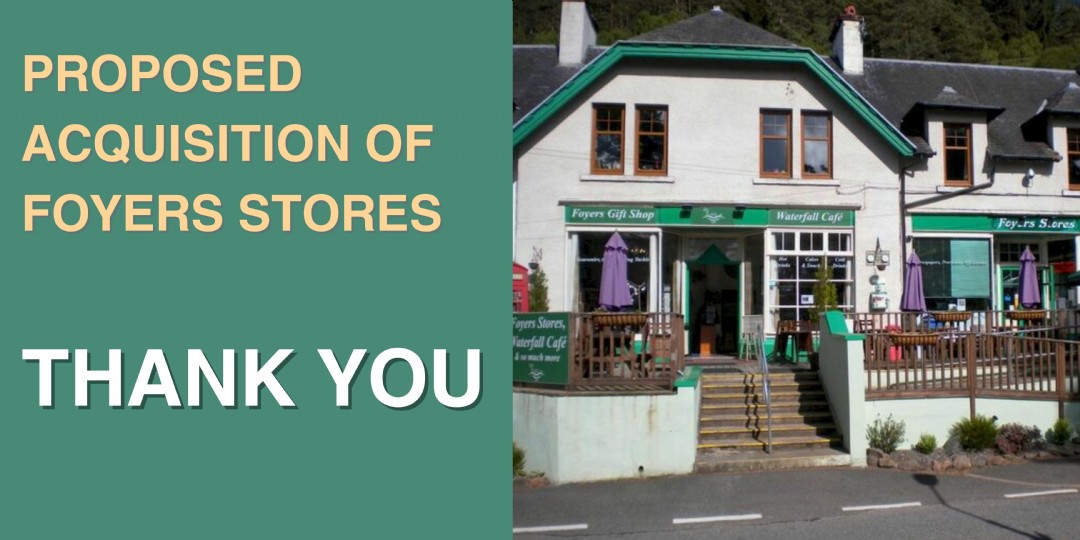 Thank you to everyone who came along to the public meeting at the Wildside last night. We had a fantastic turnout, with 110 people attending in person and 26 joining u...
Thank you to everyone who came along to the public meeting at the Wildside last night. We had a fantastic turnout, with 110 people attending in person and 26 joining u... -
19 January
Agenda for Public Meeting - Regarding the Foyers Stores Acquisition
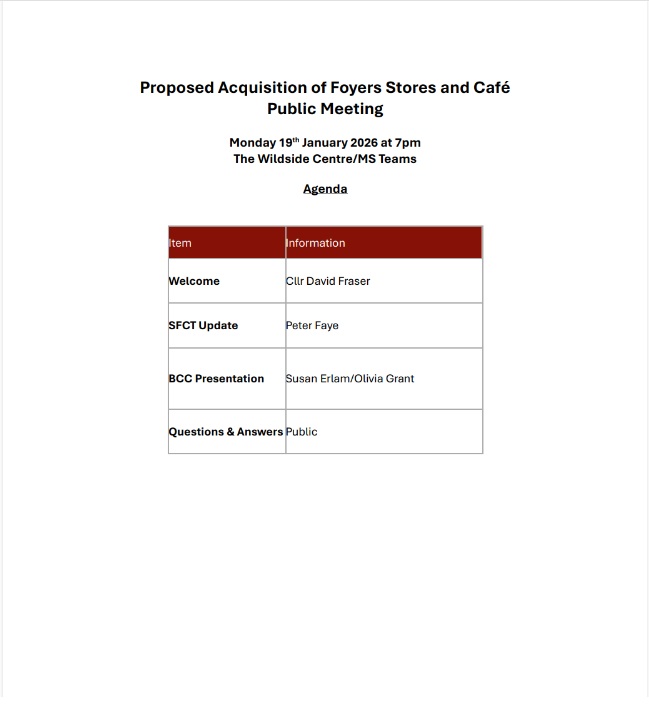 Please find the agenda for tonight’s public meeting at the Wildside Centre regarding the proposed community acquisition of Foyers Stores. 1. Welcome &n...
Please find the agenda for tonight’s public meeting at the Wildside Centre regarding the proposed community acquisition of Foyers Stores. 1. Welcome &n... -
14 January
Apply for our Project Coordinator role
 👋 Friendly reminder! There’s still time to apply for our Project Coordinator role at Stratherrick and Foyers Community Trust ...
👋 Friendly reminder! There’s still time to apply for our Project Coordinator role at Stratherrick and Foyers Community Trust ... -
8 January
Notice to the Community: Change of Date for Public Meeting on Foyers Stores
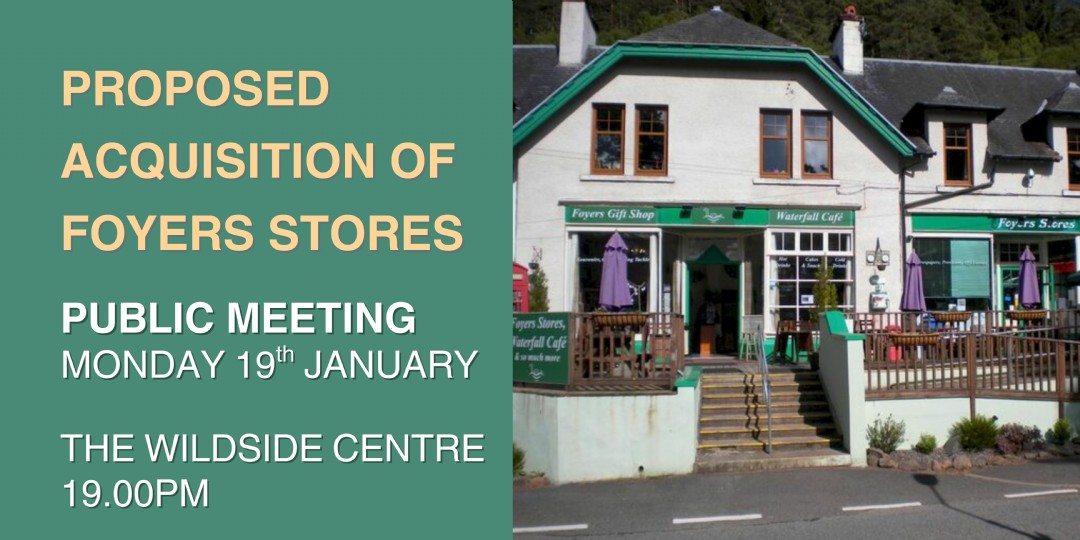 Stratherrick and Foyers Community Trust (SFCT) would like to update the community regarding the previously announced public meeting relating to the proposed purchase of F...
Stratherrick and Foyers Community Trust (SFCT) would like to update the community regarding the previously announced public meeting relating to the proposed purchase of F... -
7 January
🌟 New Year, New Opportunities! 🌟
 Stratherrick & Foyers Community Trust is here to support your projects with our grants! 💡✨ 📅 Next application deadline: 21st March 2026 Learn more about ...
Stratherrick & Foyers Community Trust is here to support your projects with our grants! 💡✨ 📅 Next application deadline: 21st March 2026 Learn more about ... -
6 January
🎉 Calling all community organisers! 🎉
 Do you run a class, group or one-off activity in one of the local buildings? We’d love to help spread the word! 💛 Our SFCT Community Calendar is looking a ...
Do you run a class, group or one-off activity in one of the local buildings? We’d love to help spread the word! 💛 Our SFCT Community Calendar is looking a ... -
6 January
Mobile Library Visit Cancelled – Wednesday 7th January 2026
 👋 Hello and welcome to 2026 from SFCT! 🎉 We bring news from the Mobile Library as our first update of the year. 📚 Mobile Library Visit Cancelled – Wednesday ...
👋 Hello and welcome to 2026 from SFCT! 🎉 We bring news from the Mobile Library as our first update of the year. 📚 Mobile Library Visit Cancelled – Wednesday ...

 Stratherrick & Foyers Community Trust,
Stratherrick & Foyers Community Trust,